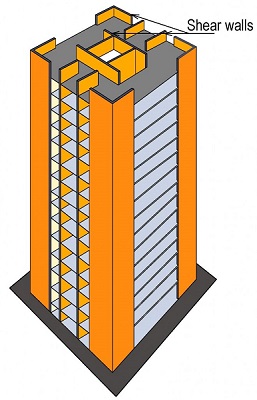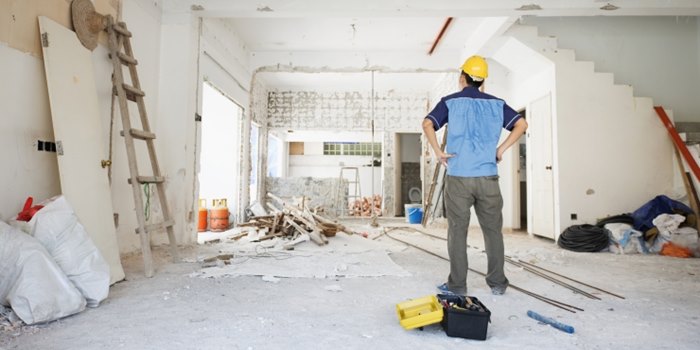Shear wall is a vertical element used to resist lateral forces such as seismic forces and wind forces which acts on a building structure. Shear wall works as a vertical cantilever beam. It is supported at the ground carrying vertical load together with columns. Shear walls are mainly used in tall buildings.
Shear walls became an important part of high rise buildings in the past few decades. As a part of an earthquake building design, these walls are provided in building plans to reduce lateral displacements under earthquake loads.
Purpose of Shear Wall
- Shear wall is used to resist the lateral loads of earthquake and wind.
- It is used to resist shear as well as uplift forces on the building.
- It is used to enhance the strength and stability of a structure.
- It is used to resist the gravity and vertical loads due to its self-weight and other living or moving loads.
- It is used to provide adequate stiffness to the structure.
Forces acting on a Shear wall
Shear wall resists mainly two types of forces
- Shear force
- Uplift force
1. Shear force: Shear forces are produced in buildings due to its movement and lateral forces such as wind and waves. Shear forces act throughout the height of the wall.
2. Uplift force: These are produced on shear walls due to horizontal forces act on the top of the wall. The uplift forces attempt to lift up one end of the wall and push down the other end. These forces create a greater effect on tall short walls and lesser effect on low long walls. Sometimes, shear walls depend upon hold down devices to provide necessary uplift resistance.
Types of Shear wall
RC shear wall
This is the most common type of shear wall which consists of reinforced concrete walls and RC slabs. The thickness of the walls varies from 140 mm to 150 mm. These walls are generally extended throughout the building’s height. However, discontinuous walls might be constructed on the street from or basement level for parking space.

Steel plate shear wall
Steel plate shear wall consists of boundary columns, horizontal floor beams and steel plates. The steel plate walls and boundaries columns act as vertical plate girder where the column act as flanges and steel plates act as its web. These types of shear walls can be used in highly seismic areas. However, it may be more expansive than other types of the shear wall.
RC hollow concrete block masonry wall
These walls are constructed by providing steel reinforcement both in the vertical and horizontal directions of masonry blocks. RHCBM walls resist lateral seismic loads and safely withstand earthquakes. This system of construction is known as shear wall diaphragm concept. It gives three-dimensional stability to the building.
Plywood shear wall
A Plywood shear wall consists of plywood, chords and base connections. The Plywood transfer shear forces, chords resist tension and compression and base connections transfer shear to the foundation.
Mid-ply shear wall
Mid-ply is a new approach in shear wall design. One-ply of sheathing material is placed at the centre of the wall within a series of pairs of studs and plates oriented in 90 degrees rotated position relative to these in standard shear walls. To avoid brittle failure at the end stud because of high tension forces, steel rods are used at each end of the mid ply wall. Mid-ply walls have good survival characteristics under earthquake loading and have a dynamic load-carrying capacity of more than three times compared to standard shear walls.
Also Read:


