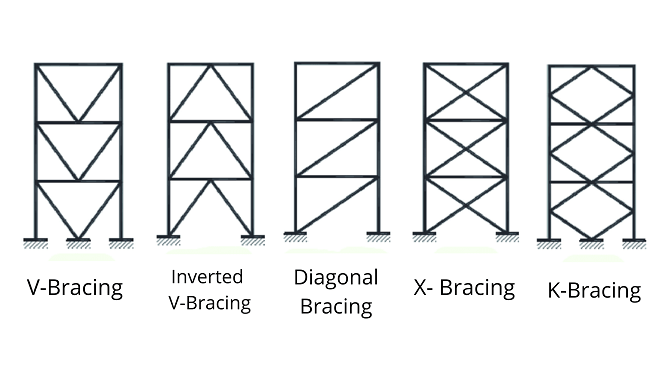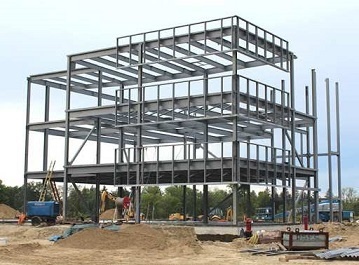The bracing systems are necessary for structures that are subjected to lateral loads due to earthquake, wind, etc. They help in minimizing the lateral deflection of the structure.
We can say that the beams and columns of the framed structure carry vertical loads while the bracing system carries the lateral loads.
Advantages of Bracing systems
- Under bending loads compression flange of the main beam tend to buckle horizontally. The Bracing systems resist the buckling of the main beam.
- Bracing system help in distributing the vertical and lateral loads between the main beams.
Types of Bracing Systems
Majorly Bracing systems are classified as:
- Horizontal Bracing System
- Vertical Bracing System
Horizontal Bracing System
This consists of bracing at each floor in the horizontal planes thus providing load paths so that the horizontal forces can be transferred to the planes of vertical bracing.
The horizontal bracing system is too divided into two major types namely:
- Diaphragms and
- Discrete triangulated bracing
Some floor systems provide perfect horizontal diaphragm while others like precast concrete slabs require specific measures. It can be understood by the example of steelwork and precast concrete slab as these must be joint together properly to avoid relative movements.
Discrete triangulated bracing is taken into consideration when the floor system cannot be used as a horizontal bracing system.

Vertical Bracing System
In vertical planes, there are bracing between column lines which provide load paths that are used to transfer horizontal forces to ground level. This system aims to transfer horizontal loads to the foundations and withstanding the overall sway of the structure. These are the bracings placed between two lines of columns.
It can also be studied in two types namely:
- Cross bracing and
- Single diagonal.
Cross bracing is slenderly withstanding tension forces only and not compression forces, it also provides necessary lateral stability depending on the direction of loading.
Unlike Cross bracing, Single diagonal bracing is designed to resist both tension forces and compression forces. In this, diagonal structural members are inserted into rectangular areas of a structural frame which is good for stabilization of the frame. For fulfilling the requirement of a comparatively efficient system, bracing elements are placed at nearly 45 degrees. This arrangement is strong and compact.

Vertical Bracing system is designed to resist:
- Wind forces
- Equivalent horizontal forces
The number of vertical planes required to be installed:
- A minimum of two vertical planes in each orthogonal direction are provided so that to avoid disproportionate collapse.
- At least three vertical bracings are provided so that to generate adequate resistance in both directions in plan and against torsion forces around the vertical axis of the structure.
- A higher number of vertical planes of bracing will enhance structural stability.
Also Read:
External Sources:


[email protected]