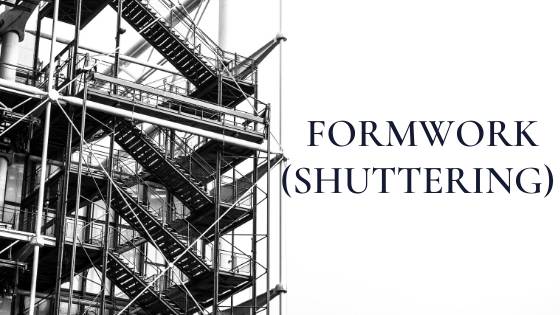
When concrete is placed, it is in a plastic state. It required to be supported by temporary supports and casing of the desired shape until it becomes sufficiently strong to supports its own weight. The temporary casing is known as the formwork or shuttering.
Requirements of a Good Formwork:
- The design of formwork should be such that it can be removed easily with the least amount of hammering.
- It can be made fit for re-use.
- The formwork should be constructed of that material which is easily available at low cost.
- There should be minimum leakage through the joints.
- The formwork should be rigid enough so as to retain the shape without any appreciable deformation.
- The inside surface of formwork should be smooth so as to give a good concrete surface.
- The formwork should be strong enough to bear the dead load of concrete as well as the weights of equipment, labour, etc.
- The formwork should rest on hard and non-yielding support.
Materials used for Preparing Formwork
As per the materials used for preparing formwork, there are two types of Shuttering, which can be largely observed in all construction projects, irrespective of its size, quality or accuracy of work, these are
Timber
Timber Shuttering is the type, in which the forms are generally manufactured using timber. This is Widely used nowadays from short to medium, residential and commercial projects, as well as petty works.
The biggest advantage of using timber Shuttering is that it can be easily erected at the site where the concrete is required to be poured and can be easily dismantled when the work is completed, so there are practically zero transportation costs and efforts. But in places, where quality is of the greatest priority, It is not generally adopted.
Steel
In Steel Shuttering, the forms are manufactured using steel plates of fixed thickness. Unlike timber Shuttering, these can be created at site and is to be fabricated on the workshops, from where, it is to be transported on actual construction site, where the concrete is to be poured.
So there are transportation charges included in this type, as well much labour effort is to be introduced due to the heavyweights of the steel plates, resulting in greater time required for erection and dismantling. But this in this type of Shuttering, the quality and accuracy of the work is improved, which is one of the biggest priority, in large industrial, residential or commercial projects.
As according to the modern construction trends, there are various types of materials are introduced for the manufacture of forms, some which I’ve given in the following:
- Plastics Shuttering
- Aluminium Shuttering
- Plywood Shuttering
- Fabric Shuttering
Though they are not usually adopted across different construction projects, due to the uncertainty of the advantages it provides over general timber or steel Shuttering and the lack of adequate availability of the Formwork materials, in certain construction projects, where a specific characteristic is required, these Formworks can often be observed. In the near future, we might be able to witness more applications of such Formwork techniques.
Formwork for Columns
In this type, the moulds of the column are first formed on which the concrete is then poured. On any construction project, column shuttering is first executed. The materials used for the column shuttering depends upon the quality of the work, as well as smoothness of the surface required. The minimum time required, before the Formwork is to be removed exposing the actual concrete structure, is 16-24 hours.
Formwork for Beams and Slabs:
The shuttering techniques for slab and beams are different from that of a column. After the removal of the columns forms and curing it, the shuttering work for beams and slabs are started. In most of the recent construction projects, the slab and beams are cast monolithically, so the Shuttering works of beam and slab also become integrated. The Formwork stripping time for the slab is generally 7-14 days, and for the beam is 14-21 days, which largely depends upon the span of the components.
These two are used in every construction projects. There may be other types of Formwork introduced in specific construction projects, depending upon the necessity for different structural component for that project.
Concrete cover:
The concrete cover is the distance between the inner surface of the forms, and reinforcement provided for that component. The cover is necessary for the proper bonding between the concrete and reinforcement, and also for the protection from unprecedented circumstances. The thickness of the cover depends upon the type of structures and exposure condition, but in general, the following thickness of the cover is provided.
- For Beams: 20 mm
- For slabs: 15 mm
- For columns: 40 mm, for main reinforcement of 25mm
- For footing: 50 mm.
Also Read:

