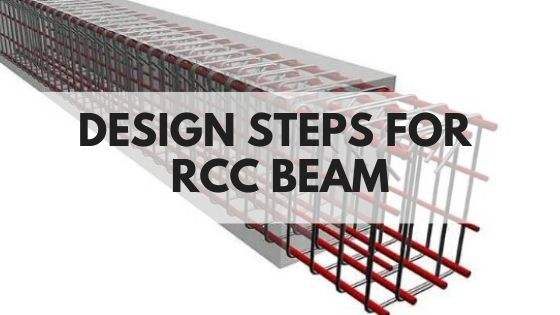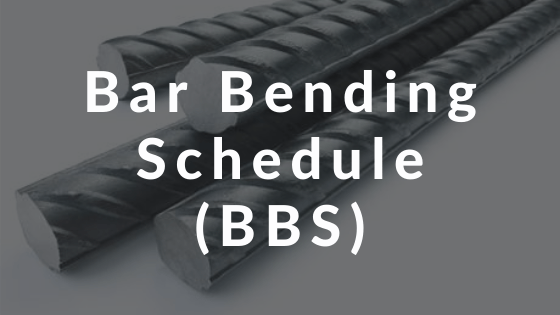Before initiation of Bidding and Construction phase of any project, i.e. in the pre-bidding phase, the viability of the project is checked by preparation of Conceptual design data, drawings and preliminary estimate, which is then passed through various administrative and technical authority, to check the financial and technical aspect of the project and to give the “go-ahead” signal to the project.
After the approvals, the first thing which is prepared is the detailed design of all the components of that project, as this will enable the preparation of Detailed Estimate, in order to make the owner aware of what actually the project will cost.
So the Design phase is one of the important phases in the execution of the project, which drives the execution of the project, and to the final project delivery.

In this article, I’ll try to explain the procedure of the Design of an RCC beam in sequential steps, according to the limit State method of Design, as this is the most common, easy to understand, and accurate method of Design, adopted in the design of almost every structural elements.
RCC Beam Design Steps
Design steps for RCC beam are as follows:
Step 1: In the first step, calculate the intensity of the load which is expected to act on the beam. This can be found out by adding the transferrable loads from the slab to the beam, and the self-weight of the beam. Also find out the clear span of the beam to be designed, from the provided drawings.
Step 2: In the next step, find out the effective span of the beam. In case of a simply supported beam, the effective span is found out, should be the least of the following two values-
- Clearspan plus effective depth
- Centre to centre distance of the support.
In the case of Cantilever Beam, the clear span(overhang portion) is mostly adopted as the effective span to be used for the purpose of Design. After finding out the effective span of the beam, find out the bending moment and shear force, from the loads obtained through step 1.
Step 3: In this step, find out the trial dimensions of the beam. In the case of a simply supported beam, the trial depth is taken as l/12 to l/15, where l is the effective span of the beam. The breadth of the beam taken as is half the depth of the beam.
Step 4: Perform the Depth check step. The depth check formulae provide the minimum required depth of that beam and can be found out from any Design book. The provided depth should always be equal to or greater than minimum depth obtained. If not, the section should be redesigned by using different span to depth ratios.
Step 5: Calculate the amount of reinforcement required. As the section Designed should be an under reinforced one, so that formulae required for under reinforced section should be adopted. After putting the required value in the formulae, a quadratic equation is going to be formed, which when solved, provides the amount of reinforcement used, depending upon the bending moment and the dimensions of the beam.
After finding out the amount of reinforcement used, it is then checked against the minimum reinforcement required for the section. It is also checked against the maximum reinforcement that should be used, which is generally 4% of the total cross-sectional area of the beam. If it does satisfy against this two of it, the section should be redesigned.
Step 6: In the next step, calculate the cross-sectional area of a single steel bar, that is going to be provided in the beam as per their diameter. Then by dividing the amount of reinforcement used obtained in the previous step, by the cross-sectional area of a single bar, the number of the bars required for bending can be found out easily.
The design for bending is completed
Step 7: The shear design starts. At the beginning of this step, find out the nominal shear stress and permissible shear strength depending upon the dimensions, and the percentage of tensile reinforcement. If the nominal shear strength exceeds the permissible shear stress, shear reinforcement is to be designed. It is also verified that the nominal shear stress should not exceed the maximum shear strength, either the section is redesigned.
Step 8: As per shear reinforcement formulae, the spacing of shear reinforcement is found out. The obtained spacing should not be more than—
- 0.75d, where “d” is the depth of the section
- 300mm.
It is also checked against the minimum spacing required.
Step 9: The Serviceability check is done. The Serviceability check includes, check for deflection and cracking. The development length is also found out from the given formulae.
Step 10: This is the last step of the Complete Design process, in which, detailed design data are provided and a cross-section of the beam showing the reinforcement detailing is also provided.
These are the steps required for the design of a beam (Simply supported and Cantilever). The steps can be remembered through practising, so the more the practice, more is the process becomes clear to the reader. The design of a beam accounts for a great part in Civil Engineering Course curriculum, as well as in the industry, where a designer is required to be very efficient and well known about every procedures and Method of Designing.


if i had a design book why the hell would i search it on your site. idiots.
yes
😅😅😅😅😅😅